01 Oct 6638 Knox Ave S, Richfield – CLOSED
6388 Knox Ave S
Richfield
6388 Knox Ave S, Richfield
PRICE REDUCED $440,000
Welcome to this charming two-story home located in the heart of Richfield.
Walking in this home you find a nice foyer, beautifully finished hardwood floors in the living and dining area that also has a brick wood burning fireplace and a spacious kitchen with granite countertops, stainless-steel appliances and large eat-in area. Also on the main floor is a half bath and wonderful four-season porch, that has a gas fireplace and opens to the deck.
The upstairs features four nice-size bedrooms (a rarity in the area) and a full bath. In addition, there is a pull-down staircase for attic storage.
The newly remodeled basement has luxury vinyl, a brick wood-burning fireplace and freshly painted pinewood walls. The attractive three-quarter bath downstairs has new flooring. Lastly, you have a large storage/laundry room and the previous well room that is a perfect wine cellar.
The home has a fenced backyard, two-car garage, located half a block from a park and has easy access to Highway 62 and 35W.
Don’t miss this opportunity to own a wonderful home in this popular location.
Property features
- · Style: Two story
- · Taxes: $4,823 non-homestead
- · Lot size: 56×135
- · Above grade finished square feet: 1,904
- · Basement finished square feet: 832
- · Year built: 1960
- · Exterior: Stucco/wood/vinyl
- · Forced air gas heat/air conditioning
- · Garage: Two car
- · Bedrooms: Four
- · Baths: Three
- · Hardwood floors
- · New luxury vinyl in basement
- · New bath flooring in basement
- · Granite counter tops in kitchen
- · Fireplaces: One gas and two wood burning
- · New six-panel doors upstairs 2021
- · New wood fence on two sides and gate 2021
- · New wood blinds throughout the home 2021
- · New furnace 2020
- · New luxury vinyl in four season room
- · Insulted walls in garage 2020
- · New front and back doors 2021
Room Dimensions
- · Living room: 16×14
- · Dining room: 14×9
- · Kitchen: 25×10
- · Four-season: 15×15
- · Family room: 24×13
- · Bedroom: 13×11
- · Bedroom: 13×12
- · Bedroom: 11×10
- · Bedroom: 12×11
Message from the seller
“This neighborhood really has it all and all in one spot: huge variety of playgrounds, running trails, Woodlake Nature Center, dog parks, biking paths, shopping, grocery stores, coffee shops, amazing restaurants, and convenience stores. You don’t ever have to leave if you don’t want to. It is great for kids and easy to walk or bike to the many parks surrounding the house. The school district is small and high achieving. There is a neighborhood school minutes from the house as well as private daycares. There is both Spanish immersion and community schools! It’s safe, welcoming, and an amazing location close to Minneapolis, Edina, Bloomington, and Eden Prairie. The house has a beautiful sunroom attached to the living room. It’s amazing to be able to have a “kid zone” with one for adults while still being able to be right next to each other! The four bedrooms upstairs are spacious and perfect distance from each other for both privacy and attending to your children. The basement is newly remodeled and so modern! The full bathroom upstairs and in basement are both amazing and it’s great not to have to share with your spouse! The neighborhood is quiet and calm, and beyond lovely! “
Contact Jeff Anderson Today for more information

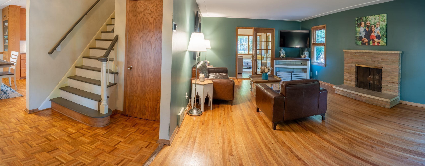
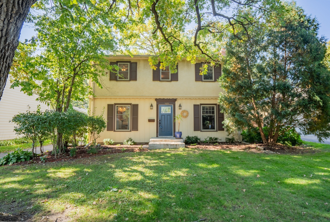
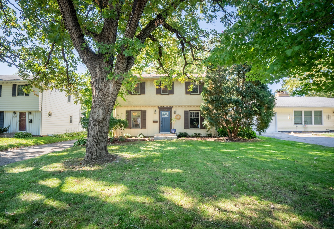
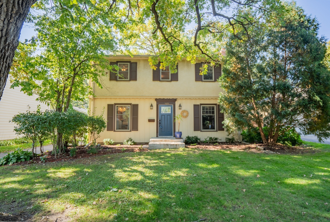
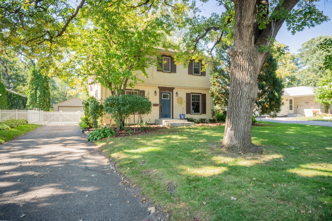
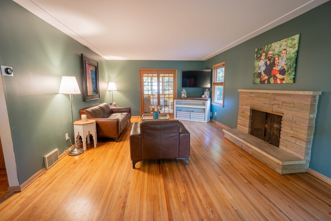
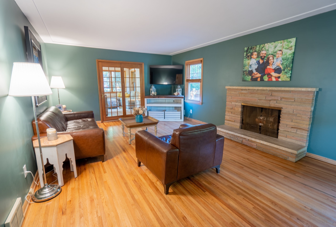
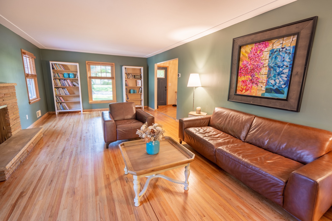
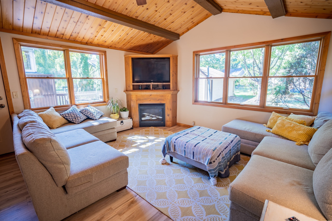
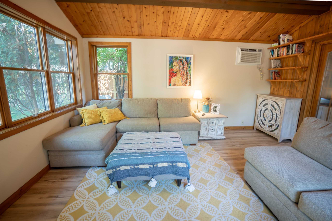
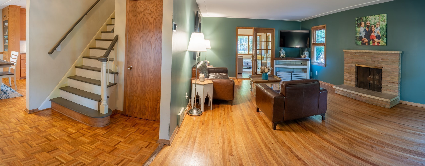
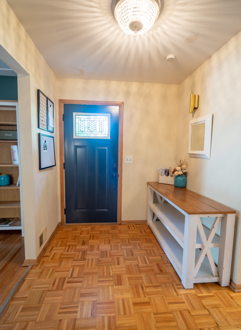
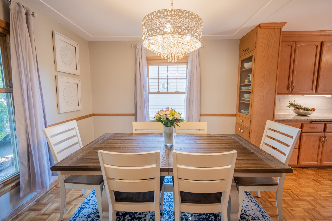
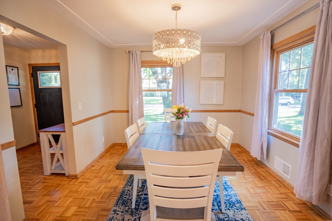
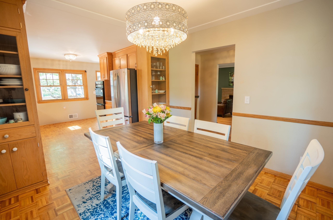
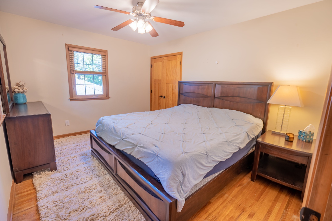
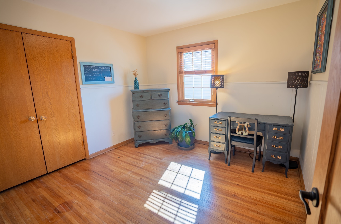
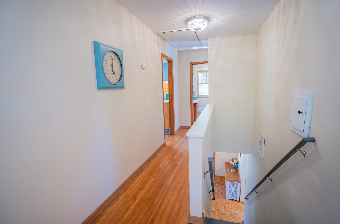
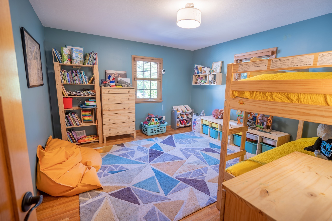
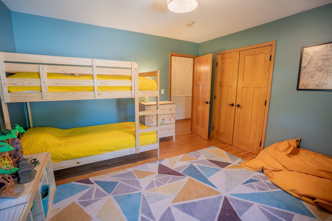
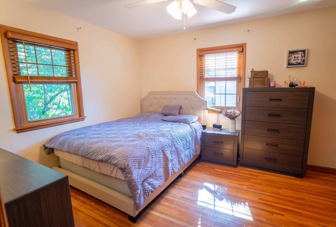
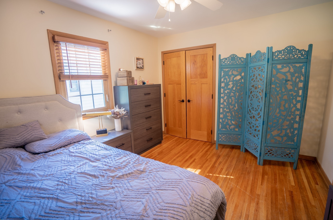
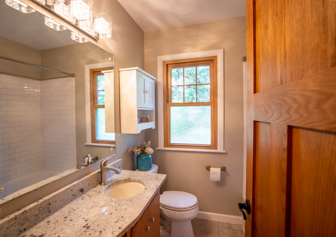
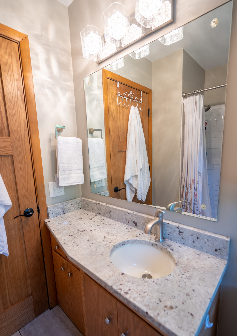
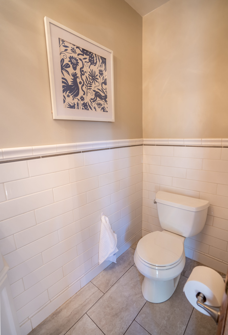
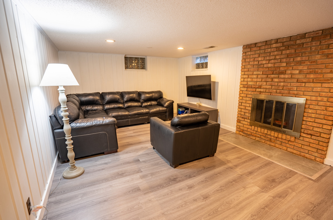
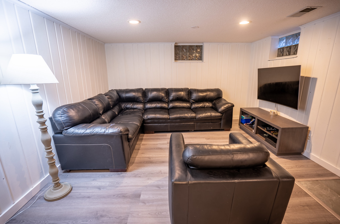
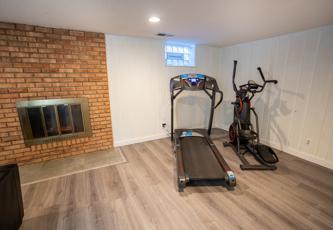
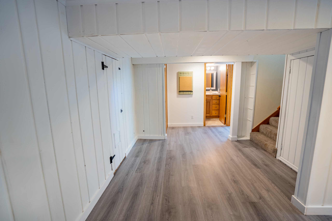
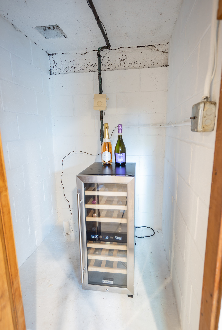
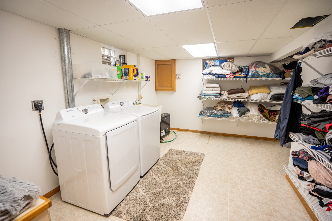
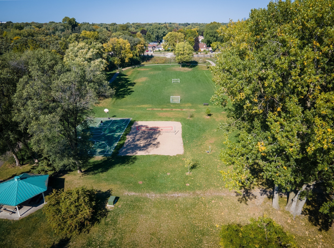
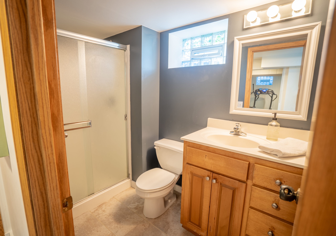
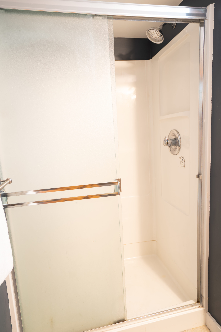
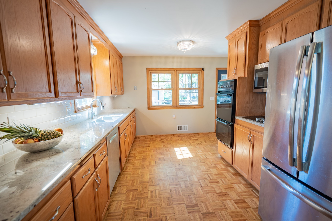
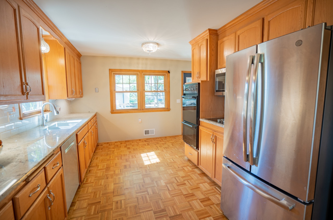
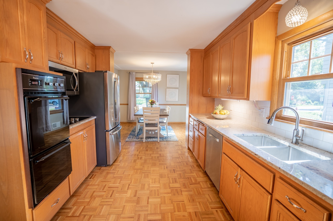
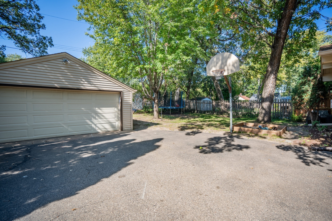
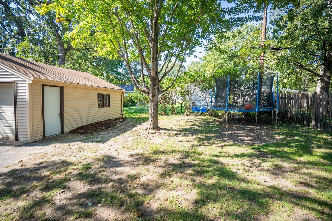
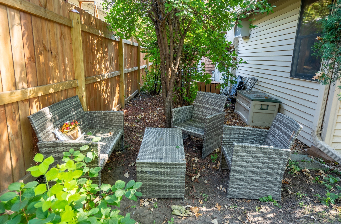
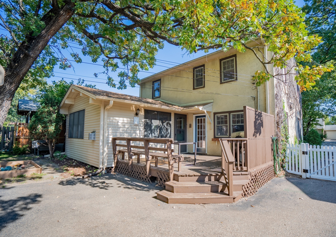
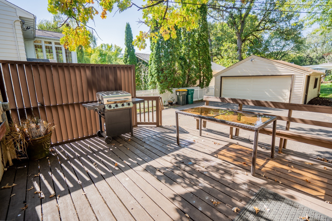
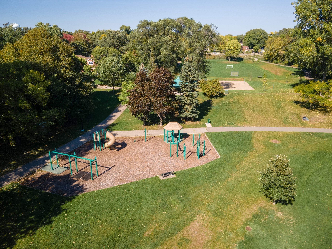
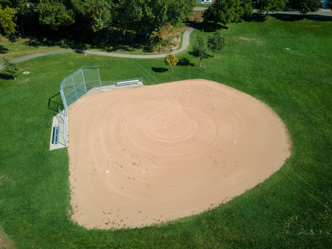
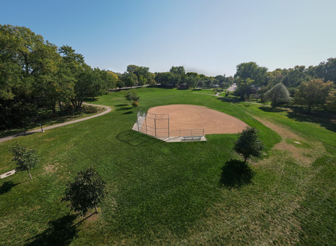
Sorry, the comment form is closed at this time.