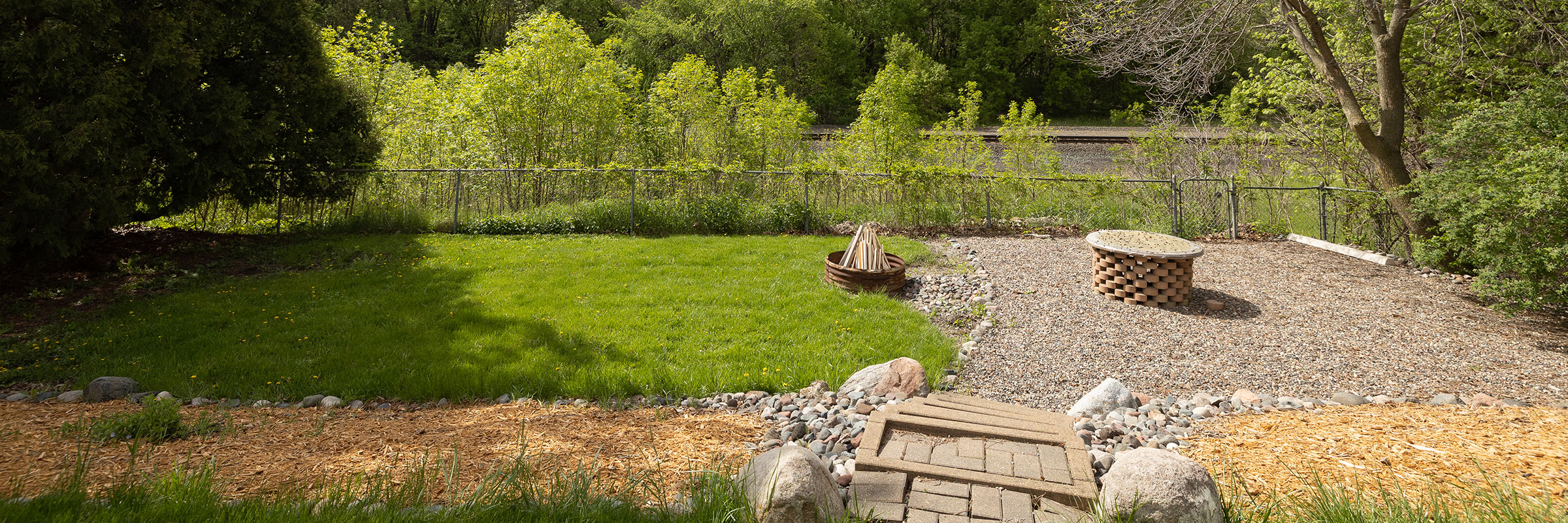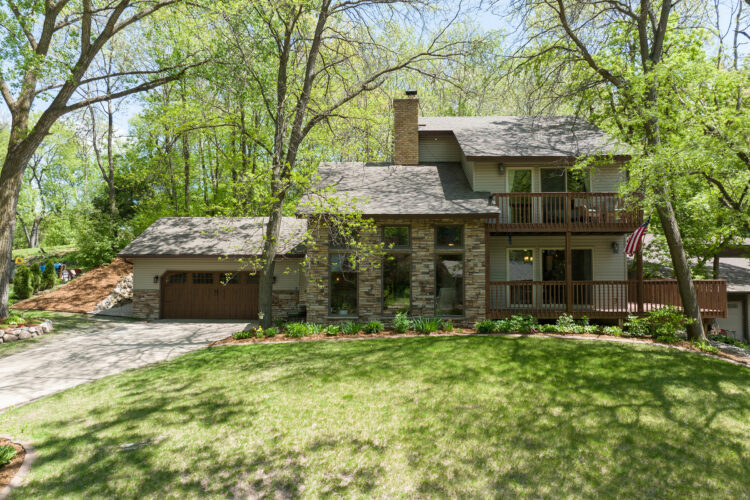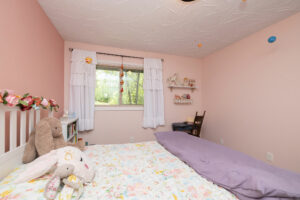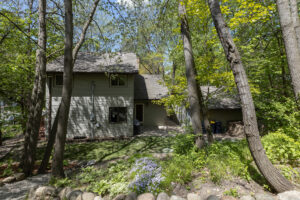24 May CLOSED 13509 Clinton Place
13509 Clinton Place
Burnsville, MN
13509 Clinton Place, Burnsville
LIST PRICE: $440,000
Wonderful two-story home on a private wooded cul-de-sac lot in prime Burnsville area.
The main level has beautiful hardwood floors, knotty pine ceilings with two story vault and plenty of oversized windows that bright in an abundance of light. Also on the main floor is a two-story, brick wood-burning fireplace in the living room, an enormous dining room with a three-window patio door to the L-shaped deck, an updated kitchen with new granite countertops, freshly enameled cabinets, and two pantries. Lastly, there is a beautiful new full bath and a nice sized bedroom.
The second floor features a spacious owners suite with a private deck, walk-in closet, and lovely three-quarter bath. Also, you will find two more bedrooms and a full bath.
The lookout basement has an office, laundry room, fifth bedroom, large three-quarter bath, and family room.
The yard is spectacular with beautiful landscaping and mature trees, a private upper-level play area with shed and firepit. The property also has an extra-large two-car garage and patio.
Do not miss this opportunity to own this special house!
Property Features
- · Style: two-story
- · Taxes: $3,328
- · Lot size: 160x120x172x60
- · Above ground finished: 2008
- · Below grade finished: 812
- · School district: 191
- · Bedrooms: five
- · Baths: four
- · Garage: two plus
- · Basement: lookout
- · Hardwood floors on the main level
- · Vaulted ceiling
- · Fireplace: one
- · Forced air gas heat/ AC new in 2019
- · L-shaped deck and owners suite deck
- · Patio
- · Exterior: Vinyl and brick
- · New granite countertops in kitchen
- · Newly-enameled kitchen cabinets and new hardware
- · Double ovens
- · Knotty pine ceilings on the main level
- · Concrete driveway
- · Beautiful landscaping over the entire lot
- · Wonderful upper-level area in the rear of the lot
- · Cul-de-sac
- · Living room: 17×15
- · Dining room: 15×11
- · Kitchen: 15×14
- · Main floor bedroom: 15×10
- · Owner’s bedroom: 15×12
- · Upper bedroom: 16×10
- · Upper bedroom: 12×10
- · Lower bedroom: 13×12
- · Family room: 23×14
- · Laundry room: 8×6
- · Workshop/office: 6×5
Contact Jeff Anderson Today for more information




























































Sorry, the comment form is closed at this time.