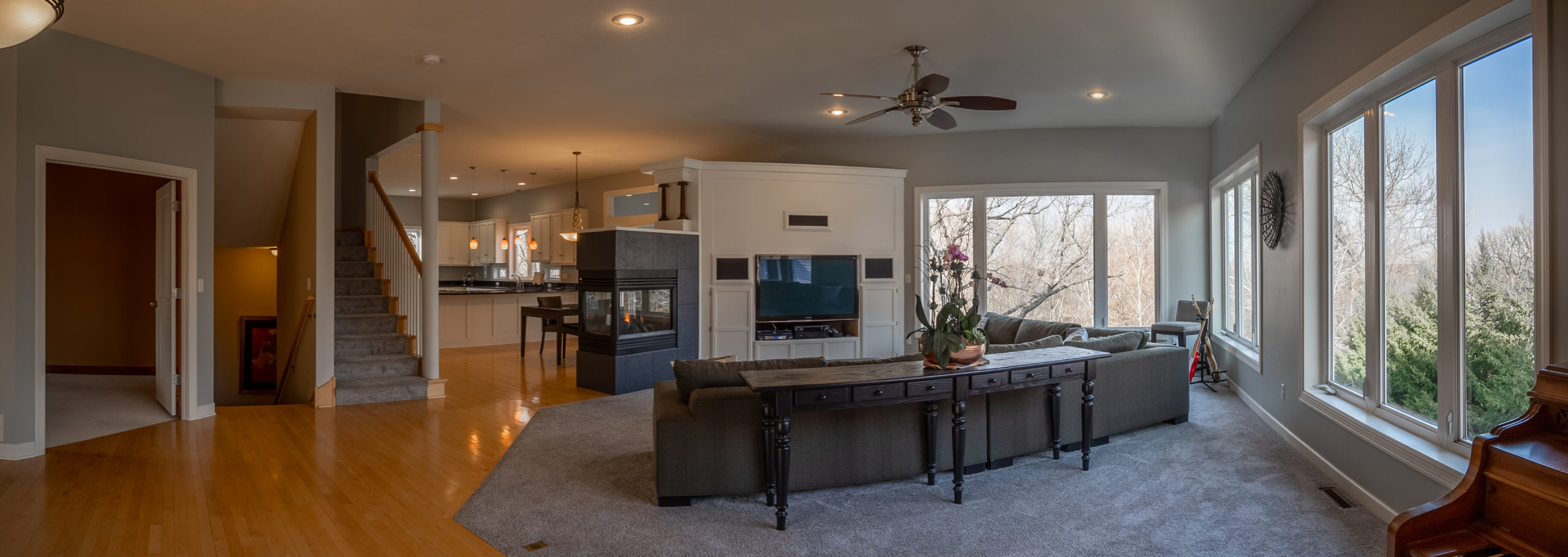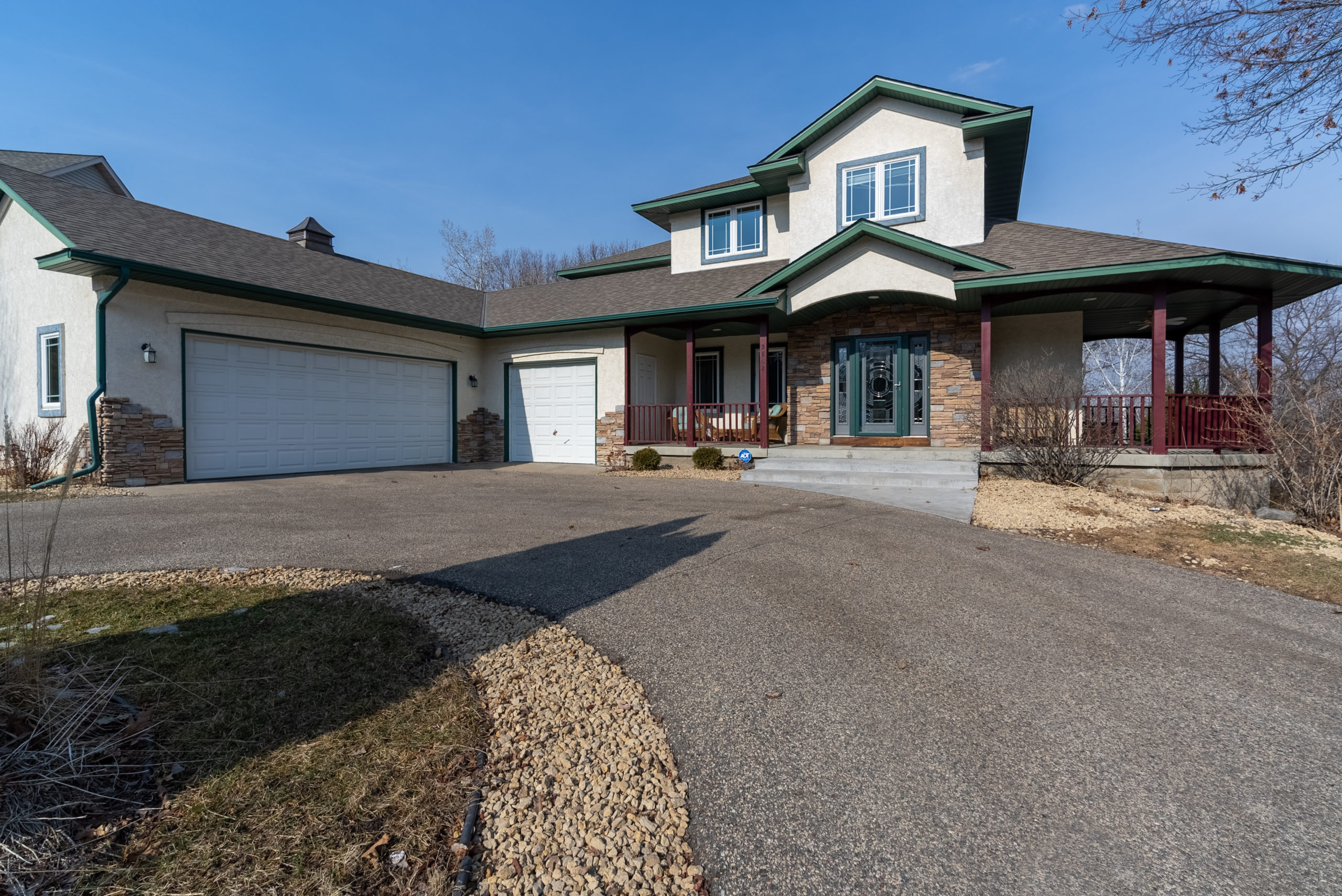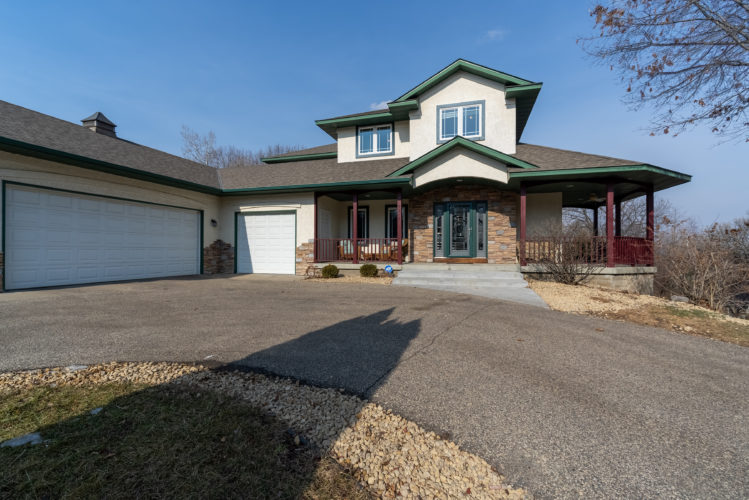10 Mar 5862 Burke Trail, Inver Grove Heights – PENDING
5862 Burke Trail
Inver Grove Heights, MN
PENDING
5862 Burke Trail, Inver Grove Heights
List Price: $600,00
Welcome to a wonderful home located in Majestic Woodlands in Inver Grove Heights. This upscale development has mature trees, winding roads, large lots and is convenient to both Minneapolis and St. Paul and the airport.
From the curb you notice the five-car garage, circle driveway and L-shaped front covered porch.
The first level has an elegant front entry, a half bath, an office with French doors and a wonderful open floorplan with massive Great rooms with spectacular views, three-sided fireplace, dining room, huge, beautiful gourmet kitchen, sunroom to L-shaped maintenance free deck, and a mud room.
The lower walkout level is no less spectacular. It features a family room with double sided Indian influenced fireplace, an exercise room, a hobby room, a wine cellar, a library/reading room, a bedroom, a ¾ bath and a storage and mechanical room. Outside the walkout level is almost an acre of woods and privacy and a large cobblestone patio with a firepit.
The upper level has two medium sized bedrooms, a full bath, and a laundry room. And then there is also the owner’s suite. It has probably the largest closet you have ever seen, a bath with separate vanities and two-sided fireplace, whirlpool tub, large shower with dual heads and a private owner’s deck.
All this for $600,000. This is a rare opportunity!
Property Features
- · Year built: 1998
- · Foundation size: 1652
- · Above finished square feet: 2980
- · Below ground finished square feet: 1472
- · School district: 199
- · Taxes: $6,140
- · Lot size: .8 of an acre
- · Garage: Five car
- · Driveway: Circular
- · Style: Two-story
- · Basement: Walkout
- · Bedrooms: Four
- · Baths: Four
- · Hardwood floors on the main entrance
- · One three-sided fireplace
- · Two double-sided fireplaces
- · Owner’s private deck
- · Wrap around front porch
- · Cobblestone patio with firepit
- · L-shaped maintenance free deck
- · Gourmet kitchen with granite counter tops
- · $5,000 appliance allowance
- · Spa-like owner’s bath with massive walk-in closet
- · Upper-level laundry
- · Roof is ten years old
- · Wine cellar
- · Panel doors
- · Fieldstone retaining walls in rear of home
- · French doors to the sunroom and to the office
Room Dimensions
- · Entrance: 10X9
- · Office: 13×11
- · Great room: 26×20
- · Dining room: 15×11
- · Kitchen: 16×15
- · Four season sunroom: 12×8
- · Mud room: 15×5
- · Owner’s bedroom: 15×14
- · Bedroom: 12×11
- · Bedroom: 12×11
- · Upper-level laundry: 12×10
- · Lower-level bedroom: 12×10
- · Library: 23×13
- · Family room: 20×15
- · Exercise room: 17×14
- · Hobby room: 7×6
- · Wine cellar: 7×6
Area Information
Niche.com rated Inver Grove Heights Minnesota the high rating of an “A”. Gave it A’s for public schools, good for families, jobs, outdoor activities, diversity, and health and fitness.
Inver Grove Heights has a population of 34,976. The unemployment rate is only 3.2%. And the median home price is $273,000. Meanwhile the median age is 40. Lastly, the median income is $64,635. Those are just a few reasons why Inver Grove Heights real estate is in high demand.
School Information
Inver Grove Heights Minnesota is served by two school districts…
Rosemount-Apple Valley-Eagan Independent School District #196. Niche.com gave it a high rating of an “A”. It has 28,997 students. A student-teacher ratio of 17 to 1. Also visit www.mnschools.com for additional information.
And Inver Grove Heights School District # 199. Niche.com gave it a high rating of a “B”. It has 3,633 students. A student-teacher ratio of 17 to 1. Also visit www.mnschools.com for additional information.
Things To Do Nearby:
AMC Inver Grove 16 – Info
Inver Wood Golf Course – Info
Drkula’s 32 Bowl – Info
Inver Grove Parks & Rec – Info
South Valley Park – Info
Salem Hills Park – Info
Rock Island Swing Bridge –Info
Lookout Ridge Indoor Playground – Info
Wabasha Street Caves – Info
Minnehaha Regional Park – Info
Contact Jeff Anderson Today for more information




Sorry, the comment form is closed at this time.